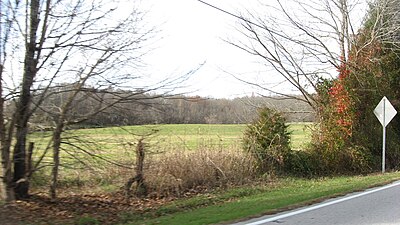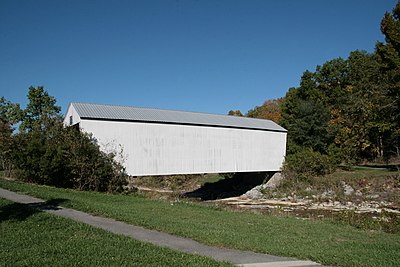
About Brothers-O'Neil House
Historic Architecture, Architecture, Interesting Places, Other Buildings And Structures
The Brothers-O'Neil House is fully developed example of Bungalow architecture. The gable roof is pierced by a traditional roof dormer and exterior brick chimney on the south elevation. The front porch is supported by two large wire-cut brick columns. The foundation is concrete with a sandstone plinth. Side gables have a shingle wall treatment above the first floor, while the other walls have aluminum siding. The interior of the house comprises beamed ceilings and original woodwork.
Source From:
Wikipedia
398, Seminary Avenue, Augusta, Bracken County, Kentucky, United States of America, 41002





























