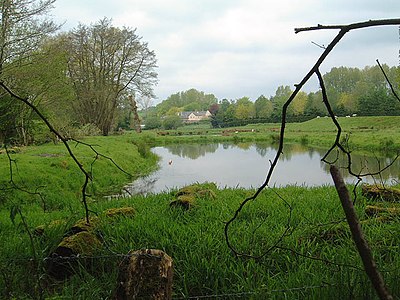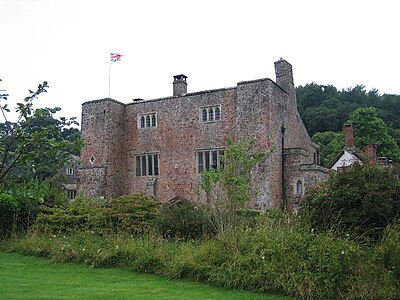
About Cullompton#Cullompton Manor House
Historic Architecture, Architecture, Accomodations, Interesting Places, Other Hotels, Other Buildings And Structures
Cullompton Manor House is a grade II* listed building with sections built in 1603 (dated panel and initials TT for Thomas Trock on the top corner of the front of the house) and 1718 (on a lead cistern head of a drainpipe, are the letters (L) S/WT (R) and the date 1718). It was originally a private residence and now forms part of the Manor House Hotel. It has a jettied half timbered front with four gables and stone end walls with upper windows on carved brackets. It was probably built in the sixteenth century but was refurbished in 1603 for Thomas Trock, a clothier. The original structure consisted only of the front part, in which there were three rooms and a passage on the ground floor, three rooms opening into each other on the floor above, and above again. The front room on the left was the former hall with large oak panels of the Queen Anne period, and a moulded and beamed ceiling. Part of an earlier newel stair which descended to the hall or kitchen survives above a back staircase. The house was remodelled in 1718 for William Sellock. At the front of the building is a hooded shell porch of the early 18th century supported on pilasters and the back of house is also early 18th century of red and blue brick, with windows with thick glazing bars beneath a hipped slate roof with coved eaves. It was given the name of The Manor House in 1850 by J. S. Upcott who owned the property at that time. During World War II it was requisitioned by the army and used to billet officers. The adjacent house, Veryards, was originally a separate residence but was bought by the owners of the Manor House Hotel and incorporated into the hotel in the 1980s.






























