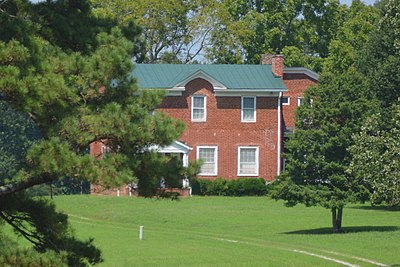
About Inverness (Burkeville, Virginia)
Architecture, Historic Architecture, Interesting Places, Farms
Inverness is a historic plantation house and national historic district located near Burkeville, Nottoway County, Virginia. In its present form the house is a five-bay, two story, gable-roofed, "L"-shaped frame-and-weatherboard I-house set above a high basement, with exterior end chimneys. The original section of the house was built about 1800, and raised to two stories in the early-19th century. A large, two-story, two-room wing was added about 1845, forming the "L"-shape. Around 1895 a crude, two-story kitchen wing, was attached to the 1845 wing, and side porches were added. A Classical Revival monumental portico with four Doric order columns and a small second-floor balcony, was installed across the three center bays of the front facade about 1907. Also on the property are a contributing 20th century frame and cement-block dairy barn, and a 20th-century frame milk shed.






























