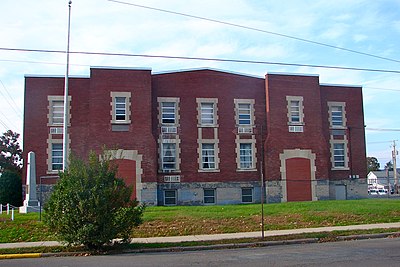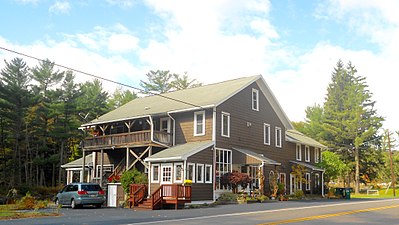
About Israel Platt Pardee Mansion
Historic Architecture, Architecture, Interesting Places, Other Buildings And Structures
Israel Platt Pardee Mansion is a historic home located at Hazleton, Luzerne County, Pennsylvania. It was designed by architect George Franklin Barber and built in 1893. It is a large, 3-story, 19 room, clapboarded Victorian dwelling in the Queen Anne style. It measures approximately 50 feet wide, 75 feet deep, and 50 feet tall. It features a huge, tin-roofed wraparound porch and a turret. Also on the property is a contributing carriage house. The house was built by Israel Platt Pardee (1852 - 1934), son of Ario Pardee (1810 - 1892) founder of Hazleton.
It was added to the National Register of Historic Places in 1984.






























