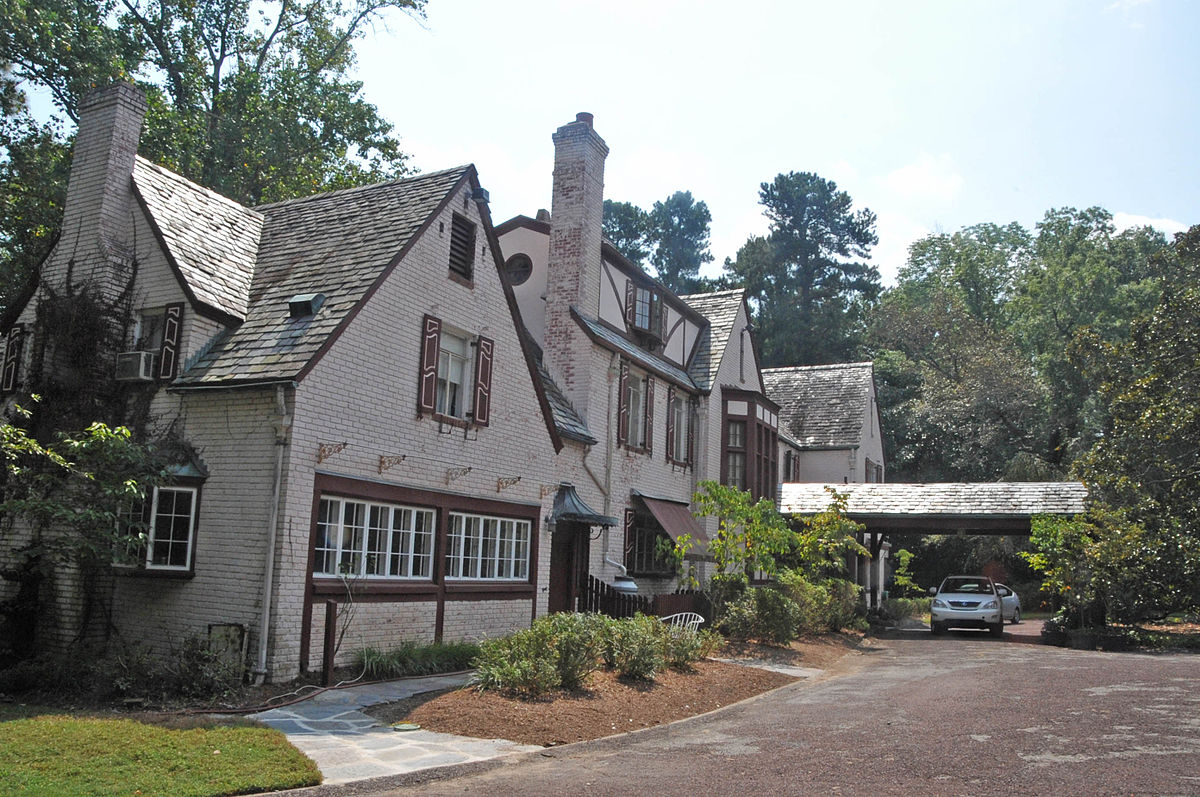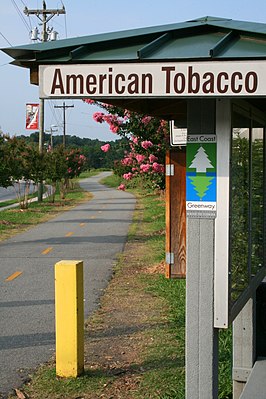
About Mary Duke Biddle Estate
Historic Architecture, Architecture, Interesting Places, Other Buildings And Structures
Mary Duke Biddle Estate, also known as the James O. Cobb House, is a historic home and estate located at Durham, Durham County, North Carolina. The main house "Pinecrest" is a Tudor Revival style dwelling built in 1927, with additions and interior renovations made between 1935 and 1958. These additions and renovations included Colonial Revival, French Eclectic, Oriental, Art Moderne, and Art Deco elements. The estate property includes an additional three contributing outbuildings and nine contributing structures. They are The Cottage, a gasoline pump, iron picket fence with two ornamental gates, two large brick arches, stone-lined grottoes, bathhouse, tennis court, a swimming pool, a stone fireplace, pergola, a gardener’s cottage with an attached greenhouse, and a storage garage. The estate was the home of philanthropist Mary Duke Biddle from 1935 until her death in 1960.






























