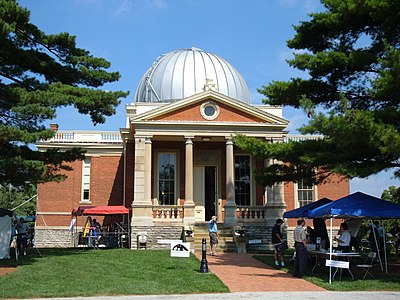
About Norwell Residence
Historic Architecture, Architecture, Interesting Places, Other Buildings And Structures
The Norwell Residence is a historic house in the Columbia-Tusculum neighborhood of Cincinnati, Ohio, United States. A Victorian building constructed in 1890, it is a weatherboarded structure with a stone foundation and a shingled roof. The overall floor plan of the house is irregular: two and half stories tall, the house is shaped like the letter "L" but appears to be a rectangle, due to the presence of two separate porches that fill in the remaining area. Many ornate details characterize it, including imbricated shingles on the westward-facing gable end of the house, a frieze with spindles on the railing of the primary porch, and small yet cunningly crafted braces for the same porch. Yet more distinctive is the secondary porch, which sits atop the primary one; it features braces and spindles similar to those of the primary porch.






























