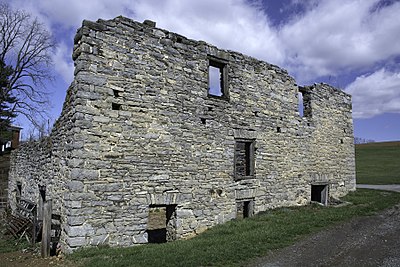
About Pharsalia (Tyro, Virginia)
Architecture, Historic Architecture, Interesting Places, Farms
Pharsalia is a historic plantation house and farm complex located near Tyro, Nelson County, Virginia. The main house was built between 1814 and 1816, and is a one-story, 11 bay, linear, single-pile, Federal style, frame manor house. It has a standing seam metal gable roof and features a three-bay porch with a gable roof. It was enlarged in the mid-19th century to its current T-shaped plan. Also on the property are the contributing kitchen / laundry / slave hospital (1834), icehouse / School (c. 1834), crib barn (c. 1830), smokehouse (1814), weaving Room (c. 1814), several slave quarters (c. 1814, 1834), and privy (c. 1814). Also on the property are the sites of a commercial smokehouse (c. 1830) and mill (c. 1830).






























